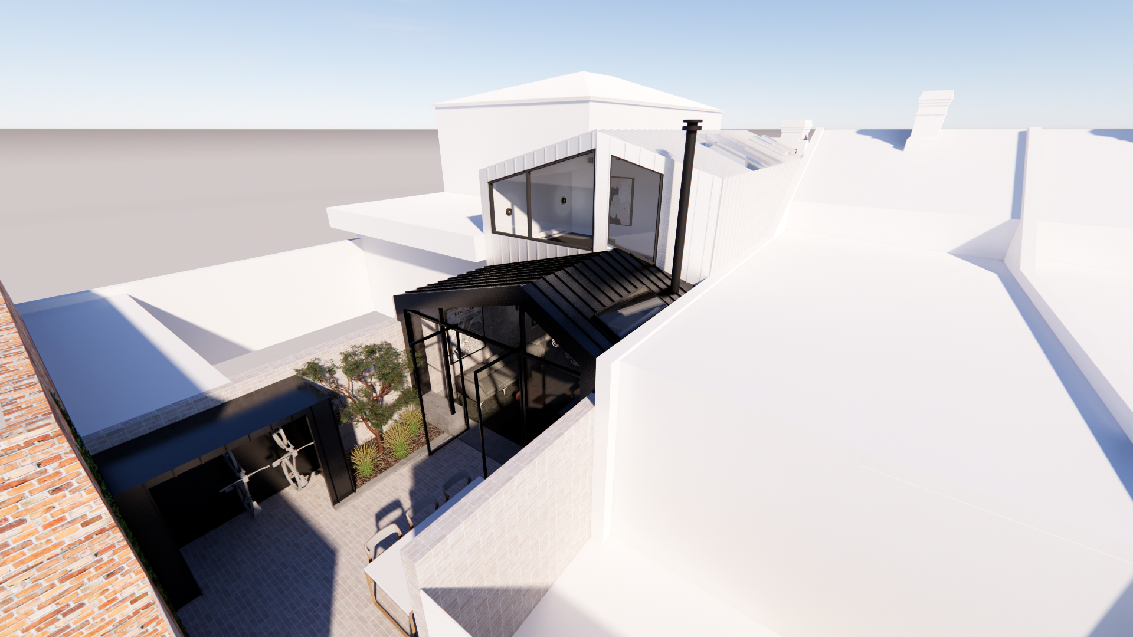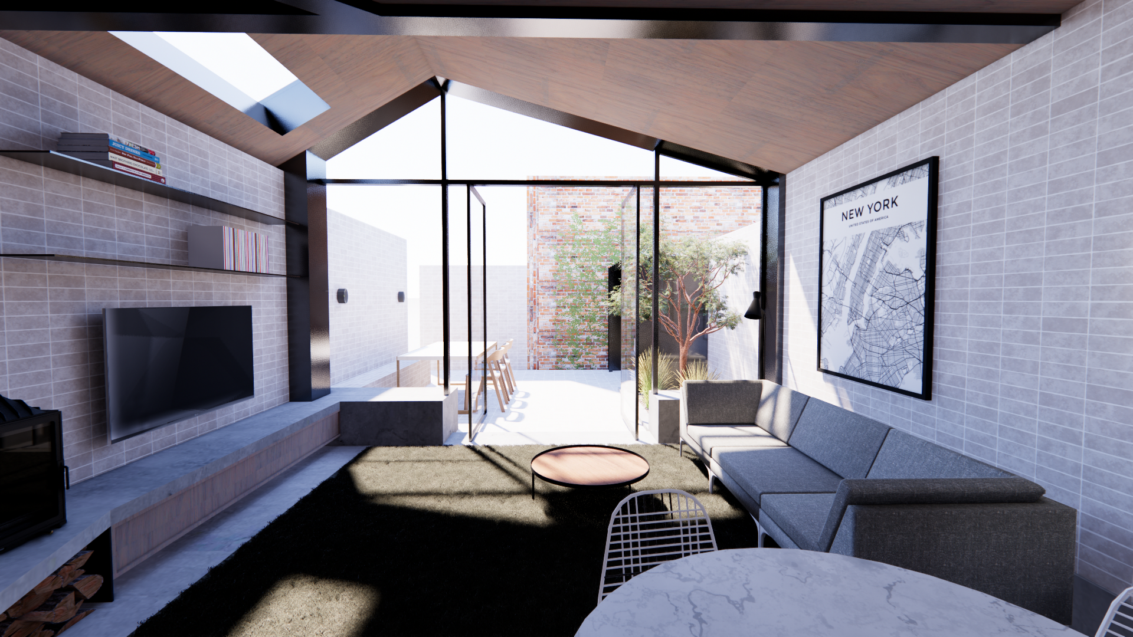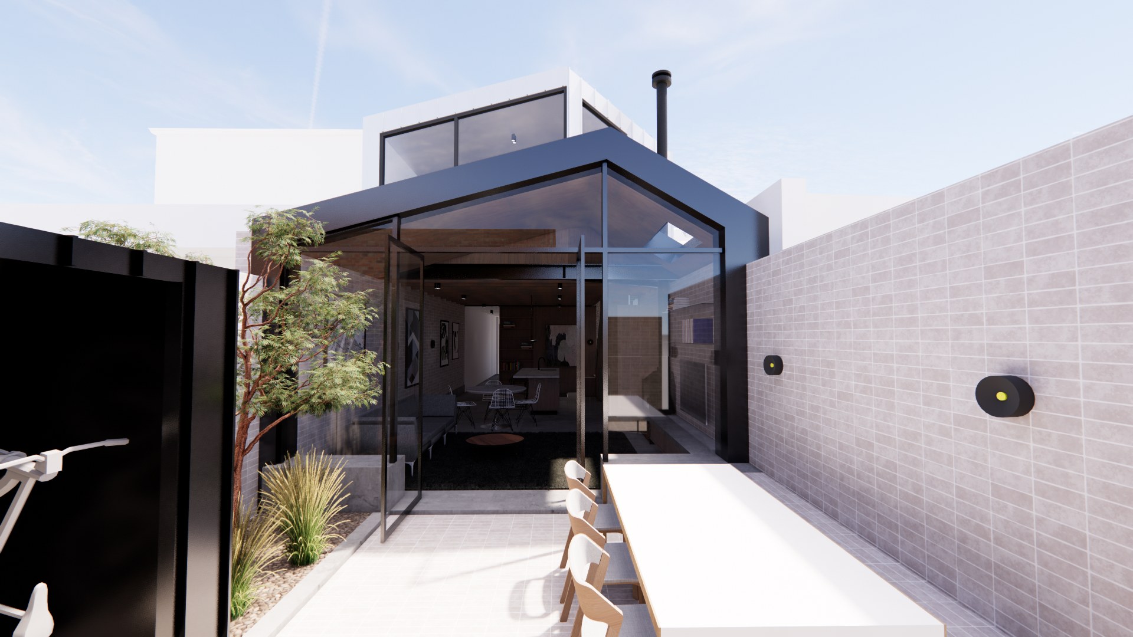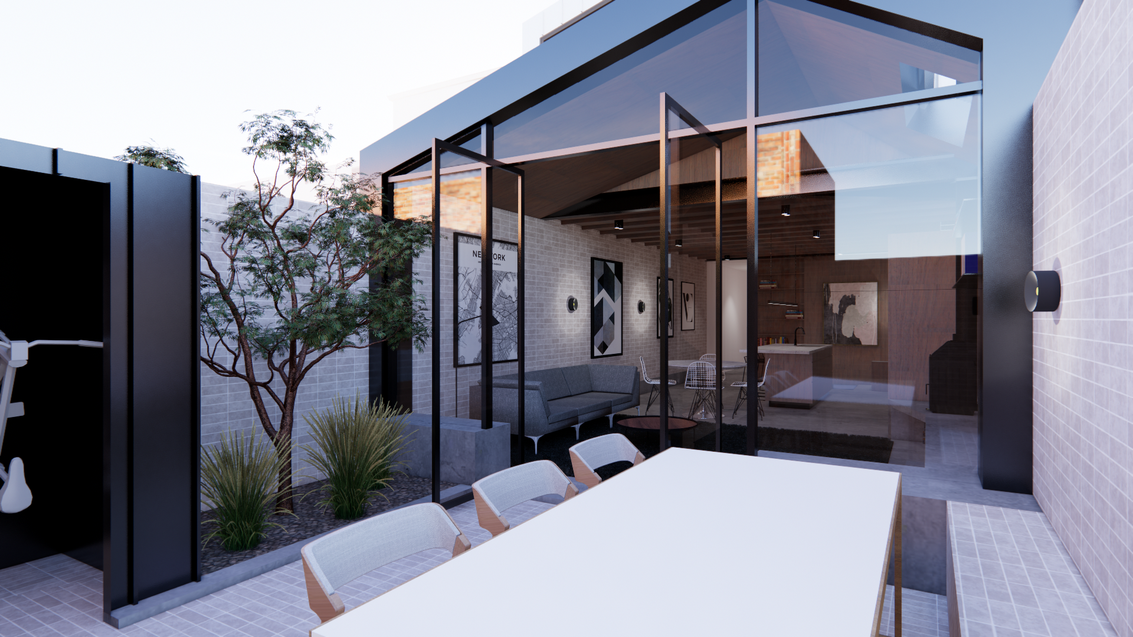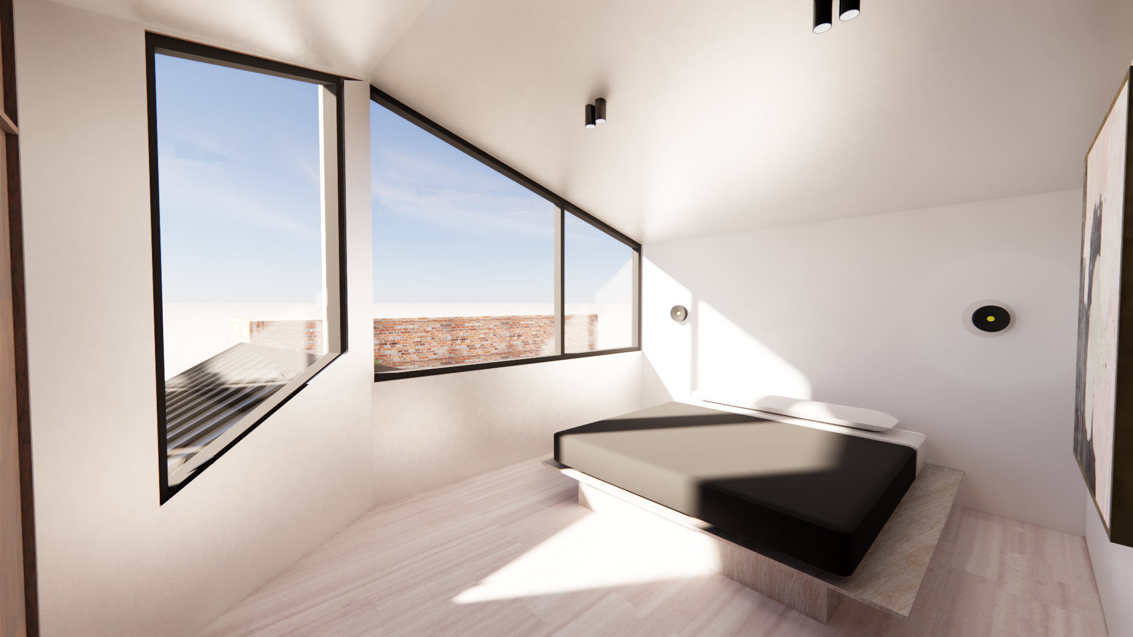george
This project is a new two-story architectural house in the inner-city suburb of Fitzroy. The project will incorporate open-plan living spaces, modern amenities, and a contemporary design while preserving the heritage facade of the existing building. The house will be constructed using durable and sustainable materials, including standing seam cladding, and energy-efficient glazing.
The house will be designed as an open-plan living space, with a spacious and bright living room, dining room, and kitchen on the ground floor. The living area will have large windows and doors to maximize natural light and create a seamless indoor-outdoor living experience.
The upper level will feature two additional bedrooms, including a master bedroom with an ensuite. All rooms will have built-in storage and large windows to maximize natural light and airflow.
The design will incorporate energy-efficient features such as solar panels, a rainwater harvesting system, and energy-efficient lighting and appliances. The house will also be designed to maximize natural light and airflow to reduce the need for artificial heating and cooling.
The project will create a long-lasting and environmentally conscious living space that reflects the values and aspirations of the Fitzroy community.
